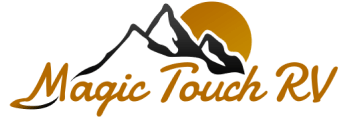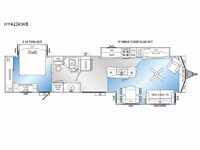HL Enterprise Hy-Line Park Models RVs For Sale
In order to get away from the busyness of life, you need a relaxing place to escape, so the HL Enterprise Hy-Line park model is what you should choose! These warm and inviting park models will allow you to spend time away in peace, and they will help you forget about your stressful daily life. These residential-style units are a dream with their 96" ceilings, 76" dual-pane patio door, and bay front windows!
Whether you're looking for a bunk model to bring the grandkids along or a spacious living area to entertain guests, you can be sure there is a layout to fit your needs. The state-of-the-art roof membrane, full underbelly wrap, spring axles, and I-beam frame provide a unit that will last through the years. Inside, you'll love the deluxe crown ceiling molding in the living room and kitchen, the large picture window at the dining area, plus the Shaw plush carpet with a pad for a more at-home feel.
The Hy-Line park models by HL Enterprise are the best way to enjoy residential comfort without having to stay at home, so choose your favorite model today!
-
Hy-Line HY42IKWB

HL Enterprise Hy-Line Elite Series park model HY42IKWB highlights: King-Size Bed ... more about Hy-Line HY42IKWB
Specifications
Sleeps 4 Slides 3 Int Height 8 ft Interior Color Mistero Chocolate, Mistero Seal, Kolva Black, Roddick Cream Furnace BTU 40000 btu Available Beds King Refrigerator Type Frost Free Refrigerator Size 18 cu ft Cooktop Burners 4 LP Tank Capacity 30 lbs Water Heater Capacity 16 gal AC BTU 15000 btu Washer/Dryer Available Yes Number of LP Tanks 2 Shower Type Neo-Angled Electrical Service 50 amp Similar Floorplans
Hy-Line Features:
Standard Features
Exterior & Construction Features
- 96” Ceilings
- Detachable Hitch
- Spring Axles & I Beam Frame
- 2” x 4” Floor Joists with 5/8” Tongue & Groove Plywood Floor Decking
- Baton Floor & Ceiling Insulation
- Bay Front Windows
- (2) 30 lb. Bottles w/Regulators
- Flush Floor Push Outs
- 76” Dual Pane Patio Door
- Porch Light w/Switch
- Deluxe Graphics
- Deep Tinted Radius Windows
- State-of-the-art Roof Membrane
- Truss Roof w/ 3/8” Decking
- Full Underbelly Wrap
- 110V GFI Outside Recept
- 50 Amp Electric Service
- 25’ Electrical Supply Cord
- Cable TV Jacks - Living Room & Bedrooms
- City Water Hook Up
- Full 1-Piece Fiberglass Front
Interior Features
- Deluxe Crown Ceiling Molding In Living Room & Kitchen
- High Efficiency LED Lighting
- Residential Table & Chairs
- Large Picture Window at Dining Area
- Dinette Booth * (Some Models - See Floorplans)
- Residential Sofa
- Designer Bar Stools * (Some Models - See Floorplans)
- Queen Bed w/Lift
- 48” Bed/Twin Beds & Bunks
- Full Walk-In Wardrobe * (Some Models - See Floorplans)
- Deluxe Cloth Valances w/Side Drapes
- Mini Blinds
- Vertical Blinds at Patio Door
- Upgrade Congoleum Linoleum
- Shaw Plush Carpet w/Pad
- Brushed Nickel Hardware
- Ball Bearing Roller Drawer Guides
- Solid Wood Cabinet Doors
- Adjustable Pantry Shelves In Kitchen
- Ceiling Fan
- Floor Ducted Heating
- Carbon Monoxide, LP & Smoke Detector
Kitchen, Bath & Appliances
- All Black Appliances
- 18 Cu. Ft. Frost Free Refrigerator
- Deluxe Range
- 13,500 BTU Ducted Air (32’ to 29.5’ Units)
- 15,000 BTU Ducted Air (42’ to 44’ Units)
- 20 Gallon Electric Water Heater w/By-Pass Plumbing
- Fiberglass One Piece Tub/Shower
- Residential Style Toilet
- Power Bath Vent w/ Remote Switch
- Medicine Cabinet w/Towel Bar & Tissue Holder
- Deep Double Bowl Stainless Steel Kitchen Sink
- High Rise Kitchen Faucet
- Range Hood w/Light & Fan
Exterior Options
- (Gel Coat) Fiberglass Exterior, Grey
- Stabilizer Jacks
- Triple Steps
- Awning 16’ - 25’
- Awning Center Support
- Lighted Power Awning
- Double Insulation Floor & Ceiling
- Thermo-Pane Windows
- Foil Wrap Insulation
- Electric Slide Out Rooms
- Full Bay Front Windows
- Rear Bay windows
- Swing Out Grab Assist Handle
- Fully Self Contained
- TV Antenna w/Booster
- Comfort Air Vent w/Remote
- Skylight in Shower
Interior Options
- Cherry Wood Interior
- Grey/Maple Cabinetry
- Wood Plank Linoleum
- Designer Box Valances
- Day / Night Shades
- Extra Ceiling Fan
- Adjustable Pantry Shelves
- Pantry Drawers
- Extra Wardrobe
- Extra Overhead Cabinet
- Entertainment Center
- Desk w/Drawers
- Single / Double Chest
- Solid Surface Countertops
Electrical Options
- Stereo CD Player
- DVD w/Surround System
- Fire Place w/Remote
- Flat Screen TV
- Prep for Satellite
- Extra Interior / Exterior Recepts
- Phone Jack
Kitchen, Bath & Appliance Options
- Stainless Steel Appliances
- Dishwasher
- Microwave
- Ice Maker
- Garden Shower w/Glass Shower Door
- Prep for Washer & Dryer
- Washer / Dryer
- Sink covers
- 15,000 BTU Ducted Air
- 2nd Roof Air
- 40,000 BTU Furnace *
- 10 Gal. Gas / Electric Water Heater w/DSI & By-Pass
- On Demand Hot Water System
- 30” Range & OTR Microwave
- 20 Cu. Ft. Refrigerator
Furniture Options
- Table w/2 Chairs *
- Extra Chairs
- Dinette Booth *
- Hide-A-Bed
- Designer Bar Stools
- End Table / Magazine Rack
- Swivel Rocker
- Standard Recliner
- Swivel Glider Recliner
- Soft Touch Recliner
- Theater Seat
Miscellaneous Options
- Flip Floor Plan End to End
- Flip Floor Plan Side to Side
- Customized Floor Plan
Please see us for a complete list of features and available options!
All standard features and specifications are subject to change.
All warranty info is typically reserved for new units and is subject to specific terms and conditions. See us for more details.
Due to the current environment, our features and options are subject to change due to material availability.
Manu-Facts:

Manufacturer of towable RV's ranging in size from 25' to 40'. They are often placed in camp grounds or on lake lots and used as a weekend get away. The balance of our products are mobility travel trailers & fifth wheels. We manufacture travel trailers, mobility travel trailers, and fifth wheels.



