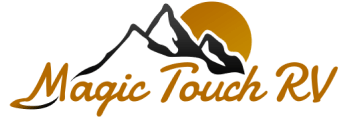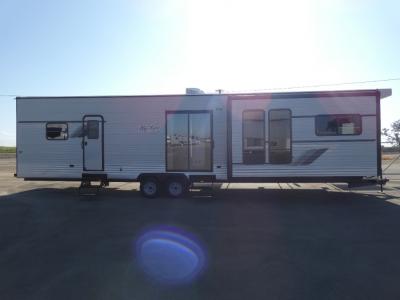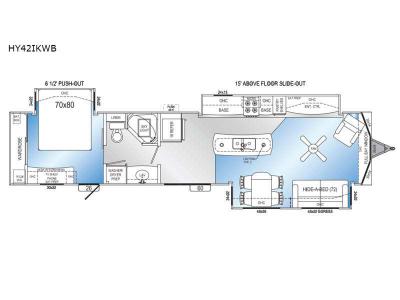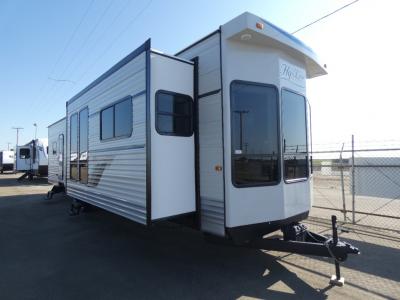HL Enterprise Hy-Line HY42IKWB Park Models For Sale
-
View All HY42IKWB In Stock »
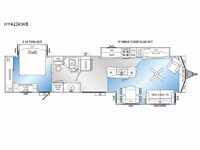
HL Enterprise Hy-Line Elite Series park model HY42IKWB highlights:
- King-Size Bed
- Kitchen Island
- Opposing Slides
- 72" Hide-A-Bed Sofa
- Lounge Chair
This Hy-Line Elite Series park model is a fabulous choice because it offers you a decked-out living area! This space has opposing slides to add lots of room, a ceiling fan to keep you cool, an entertainment center to help you watch your shows, a lounge chair to relax in, and a 72" hide-a-bed sofa to sit with friends. There is also a table with four chairs that can be used for game night after you've eaten dinner together, and the kitchen island keeps this space feeling fun and residential. To get to the rear private bedroom, you need to go into the walk-through bathroom. This bathroom offers you a skylight above a neo-angled shower, and there is a closet that has been prepped for a washer/dryer.
The Hy-Line park models by HL Enterprise are constructed with a one-piece fiberglass front, a truss roof with 3/8" decking, and Baton floor and ceiling insulation to provide a durable, all-seasons unit. The bay front windows will allow natural light in, and the high-efficiency LED lighting will keep everything bright and open. Each model includes upgraded Congoleum linoleum, brushed nickel hardware, solid wood cabinet doors, and all black appliances for a sleek look. You will stay comfortable year-round with floor ducted heating and either a 13,500 BTU A/C or a 15,000 BTU A/C depending on which model you choose. These models also feature many popular options you can choose from to customize and truly make them your own!
We have 1 HY42IKWB availableView InventorySpecifications
Sleeps 4 Slides 3 Int Height 8 ft Interior Color Mistero Chocolate, Mistero Seal, Kolva Black, Roddick Cream Furnace BTU 40000 btu Available Beds King Refrigerator Type Frost Free Refrigerator Size 18 cu ft Cooktop Burners 4 LP Tank Capacity 30 lbs Water Heater Capacity 16 gal AC BTU 15000 btu Washer/Dryer Available Yes Number of LP Tanks 2 Shower Type Neo-Angled Electrical Service 50 amp Similar Park Models Floorplans
Magic Touch RVs is not responsible for any misprints, typos, or errors found in our website pages. Any price listed excludes sales tax, registration tags, and delivery fees. Manufacturer pictures, specifications, and features may be used in place of actual units on our lot. Please contact us @559-688-2801 for availability as our inventory changes rapidly. All calculated payments are an estimate only and do not constitute a commitment that financing or a specific interest rate or term is available.
Manufacturer and/or stock photographs may be used and may not be representative of the particular unit being viewed. Where an image has a stock image indicator, please confirm specific unit details with your dealer representative.
